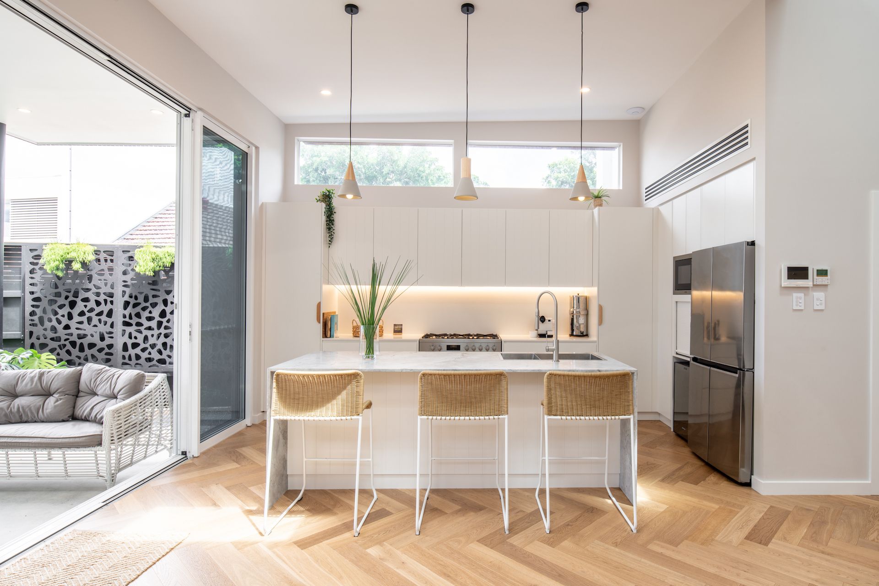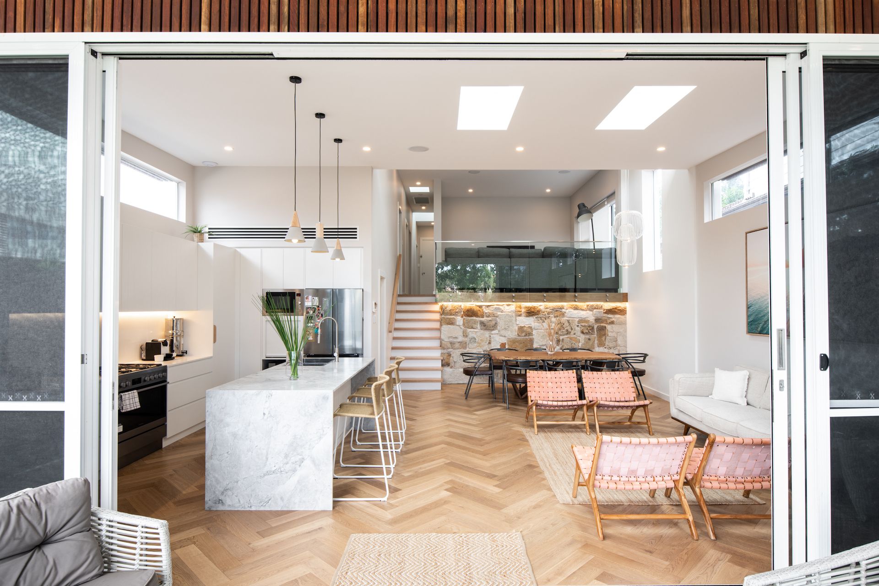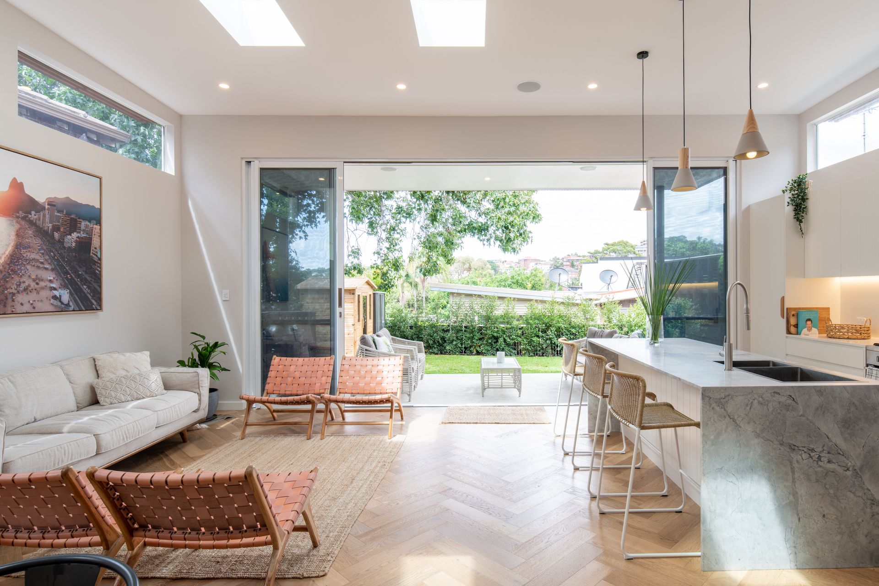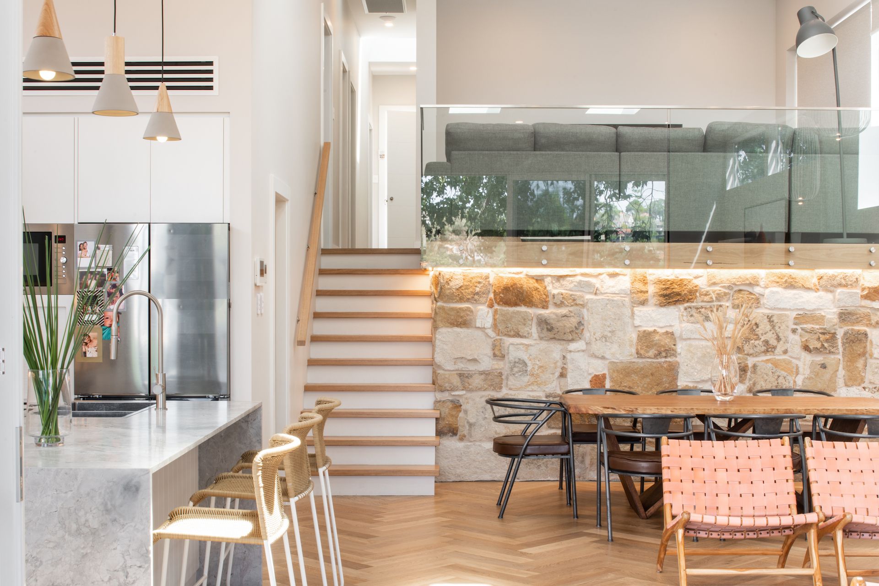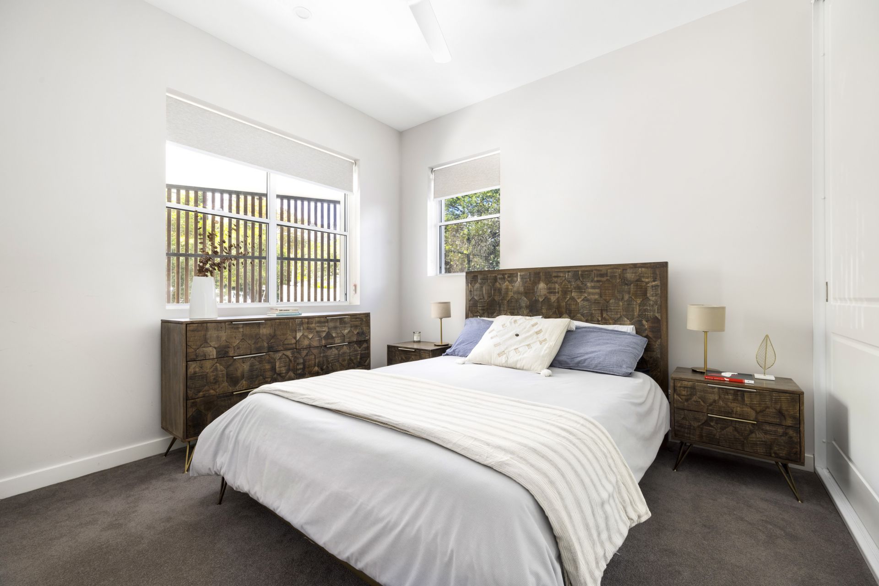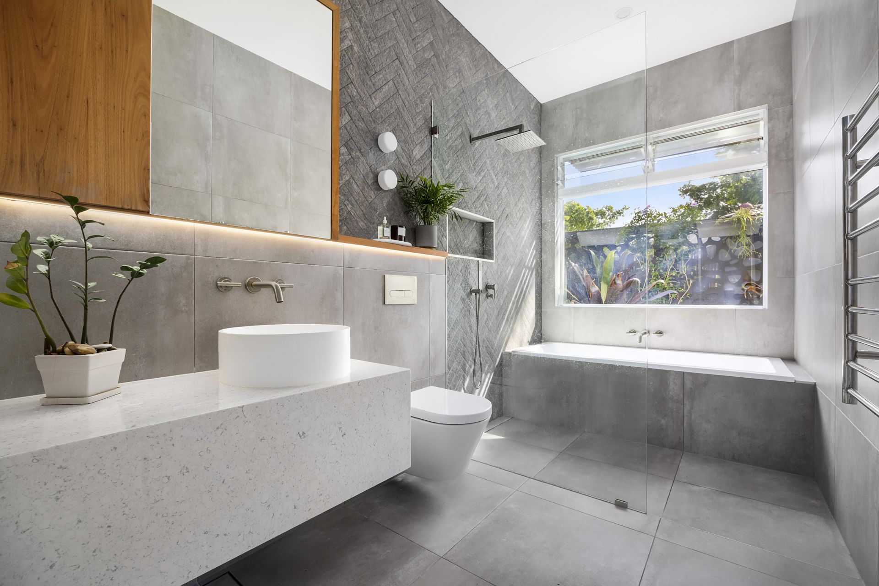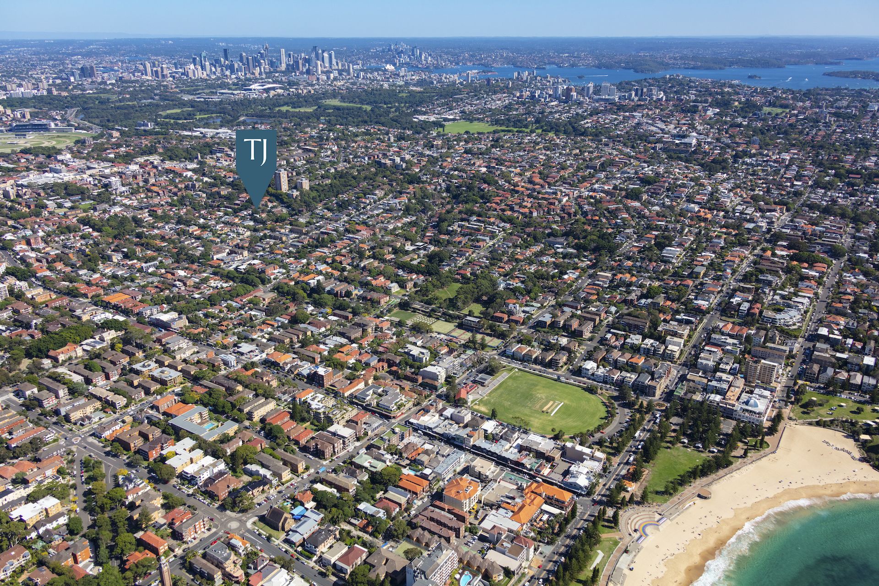5 Farnham Avenue, Randwick
House
Exquisitely Renovated Family Masterpiece in Randwick
Renovated in 2020, this masterpiece offers a modern, free-flowing floor plan adorned with quality fixtures. Bespoke lighting accentuates its features, including the original sandstone feature wall. A multi-zone speaker system serenades the house with your favourite tunes.
Stay comfortable with UV light-filtrated ducted AC, along with an entire house, 3-stage water filtration system. Security is ensured with intercom and security cameras, while ample storage is cleverly integrated under the house and above the laundry, with additional outdoor shed storage.
Four bedrooms, each with robes and ceiling fans, include a master suite with a spacious walk-in robe and a luxurious ensuite boasting terrazzo flooring, dual vanity with custom hardwood joinery, an overhead rain shower and a freestanding tub looking out onto a serene feature garden.
A dedicated laundry and large wet areas in all bathrooms, with quality floor-to-ceiling tiling and custom joinery, create beautiful spaces.
Dual living areas, grand double-height ceilings and a marble island in the kitchen make entertaining a breeze with a seamless indoor-outdoor flow that leads to a Finnish sauna and outdoor shower, set amongst a feature-lit garden.
And the magic doesn't end there – architectural plans for a second story, pool, and garage (STCA) promise an exciting expansion, likely offering ocean views.
Features
• Grand Double-height ceilings in the living area
• Finnish sauna and outdoor shower
• Feature lights in the rear yard and feature garden
• Automated drip irrigation system front and rear
• Architecturally designed
• Dual living areas, multi-zone speaker system
• Original sandstone feature wall, bespoke internal feature lighting
• Marble Island in kitchen, terrazzo flooring in ensuite
• Custom hardwood joinery throughout
• Desirable indoor-outdoor flow, great for entertaining
• Feature garden looked onto by both bathrooms
• Whole house, 3-stage water filtration system
• Ducted AC with UV light filtration, fans in all bedrooms
• WIR in the master bedroom and BIR in every bedroom
• Ample storage internally, under-house, above laundry, with additional shed storage outside
• Remote-capable Intercom and security cameras, front and back
• Architectural plans completed for second story, pool and garage (STCA), likely with ocean views
Contact Mark Jones on 0467 942 377 to schedule a private inspection
Stay comfortable with UV light-filtrated ducted AC, along with an entire house, 3-stage water filtration system. Security is ensured with intercom and security cameras, while ample storage is cleverly integrated under the house and above the laundry, with additional outdoor shed storage.
Four bedrooms, each with robes and ceiling fans, include a master suite with a spacious walk-in robe and a luxurious ensuite boasting terrazzo flooring, dual vanity with custom hardwood joinery, an overhead rain shower and a freestanding tub looking out onto a serene feature garden.
A dedicated laundry and large wet areas in all bathrooms, with quality floor-to-ceiling tiling and custom joinery, create beautiful spaces.
Dual living areas, grand double-height ceilings and a marble island in the kitchen make entertaining a breeze with a seamless indoor-outdoor flow that leads to a Finnish sauna and outdoor shower, set amongst a feature-lit garden.
And the magic doesn't end there – architectural plans for a second story, pool, and garage (STCA) promise an exciting expansion, likely offering ocean views.
Features
• Grand Double-height ceilings in the living area
• Finnish sauna and outdoor shower
• Feature lights in the rear yard and feature garden
• Automated drip irrigation system front and rear
• Architecturally designed
• Dual living areas, multi-zone speaker system
• Original sandstone feature wall, bespoke internal feature lighting
• Marble Island in kitchen, terrazzo flooring in ensuite
• Custom hardwood joinery throughout
• Desirable indoor-outdoor flow, great for entertaining
• Feature garden looked onto by both bathrooms
• Whole house, 3-stage water filtration system
• Ducted AC with UV light filtration, fans in all bedrooms
• WIR in the master bedroom and BIR in every bedroom
• Ample storage internally, under-house, above laundry, with additional shed storage outside
• Remote-capable Intercom and security cameras, front and back
• Architectural plans completed for second story, pool and garage (STCA), likely with ocean views
Contact Mark Jones on 0467 942 377 to schedule a private inspection
Inspection
01
May
Wednesday, 12:00 pm - 12:30 pm
Add To Calendar
04
May
Saturday, 12:00 pm - 12:30 pm
Add To Calendar
08
May
Wednesday, 12:00 pm - 12:30 pm
Add To Calendar
11
May
Saturday, 12:00 pm - 12:30 pm
Add To Calendar
Auction
11
May
Saturday, 12:30 pm
Add To Calendar


